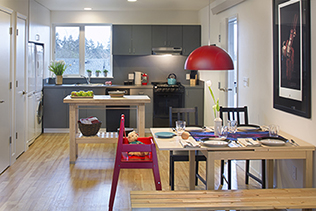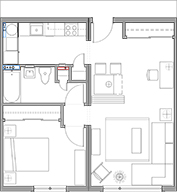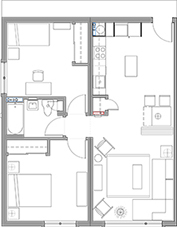Modular Residential Units
ImHomeToo TM
265 SF
Homeless
Seniors
Youth
Vets
Singles
Students
Pied-à-terre
Kah San Studio TM
375 SF
Seniors
Singles
Couples
Students
Pied-à-terre
Oswald Loft TM
500 SF
Singles
Couples
Seniors
Students
Pied-à-terre
Kah San One TM
675 SF
Singles
Couples
Seniors
Families
Kah San Two TM
835 SF
Singles
Couples
Seniors
Families
Students
Emmons Modular Residential Units are manufactured in factories throughout the United States. Units include a half corridor intended to be coupled with another cross-corridor unit. Units are wood frame/Type III construction for 5 story maximum applications, but can be designed for Type I and II (fireproof) for taller projects. Units are designed to comply with the International Building Code, state regulations to be confirmed for each installation. Residential units are FOB factory; transportation, craning and setting to be included in project. Units come with fully finished residential units; unfinished half corridor; piping; and window, window frame, flashing and building wrap. Site architect/engineers/general contractor to be responsible for non modular portion of building: site prep, foundation, service areas, stairs, elevators, between unit structural/electrical/tel-data/plumbing/HVAC/fire sprinkler connections, exterior skin, corridor finish, roofing and site work. Residential units are designed to reduce time for project construction.
< Home
Modular Residential Units
> ImHomeToo
Angel's Rest,
Columbia Gorge,
Oregon

> Kah San Studio
> Oswald Loft
> Kah San One
> Kah San Two
> Units: How they work
Copyright © 2014 Emmons Modular
> Future Units









